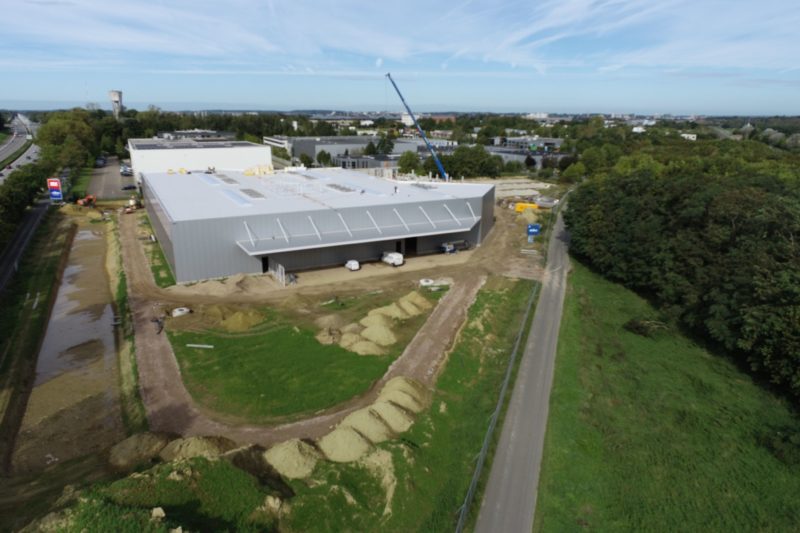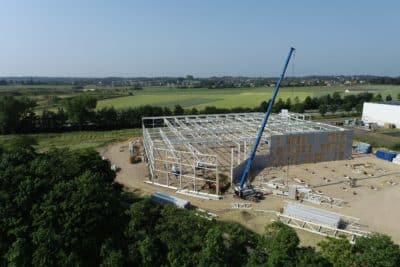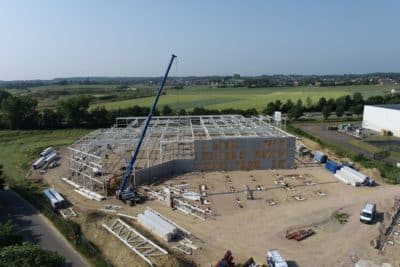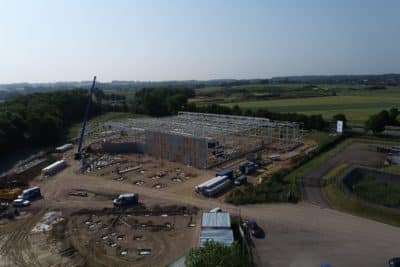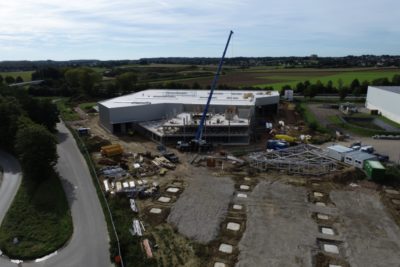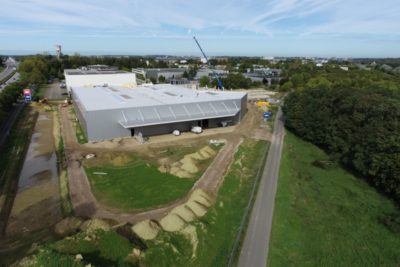The German motor manufacturer SEW-EURODRIVE has locations all over the planet. In Haasrode near Louvain, they are currently investing in the construction of a new 8,000m²-plant, including a production hall and offices, close to their existing facilities. A project that sticks out due to its high standards in all possible areas. Project manager Frederick Meynen is glad to outline this particularly challenging project.
The project
- 5,000 m2 production hall
- 3,000 m2 new offices distributed over three floors
- 2,000 m2 covered public parking spots
- 300 m2 bicycle parking with green wall finishing
“The building consultant intentionally opted for one party to carry the final responsibility for the entire construction trajectory. This means that our constructive challengers carry out everything from the earthworks up to the complete outdoor construction. Including a hefty technology stack along the way”, indicates project manager Frederick.
4 subprojects, 4 challenges
“Considering total surface area, we have delivered larger projects in the past; however, it’s not often that we are commissioned for the entire construction process. Moreover, this project stands out due to its very high level of finishing, for the exterior as well as for the interior finishing.”
“You could say that every separate stage of this construction process was a challenge in itself. But, we would learn quickly that this is one of those projects that allows a large number of our colleagues to proudly sink their teeth into.”
1. Office completely made of glass with meticulous line patterns
“With regard to size, these new offices already stand out, regardless of their very high level of finishing.”
“For instance, the seams of the different concrete prefab elements needed to be joined together up to the very centimetre. For instance, between ceiling and support beams, yet also between the ceiling and the varying window reveals. A feisty architectural challenge because every prefab element is produced with certain tolerances. Furthermore, this left little room to integrate the technology. We needed to be extra creative here as well, design-wise.”
“The building façade is made completely of triple glazing, chosen purposefully by the building consultant. Considering the energy standards, they even exceed national requirements. Then, we will finish every seam between the different glass walls with high-quality aluminium cassettes. These will ensure a beautiful line pattern across all the floors.”
2. Production hall with that little extra
“What’s more is that this visual interplay of lines runs all the way through to the façade of their new production hall. For a production hall of around 5,000m², aesthetically this is a very high-quality finishing.”
“Seen as we built the production hall first, even before the construction of the offices, the challenge is to make sure that the visual lines in the concrete interior finishing of both constructions match up perfectly.”
“Additionally, we have to cover the entire production hall roof with solar panels. A huge assignment, one that is not for every contractor to handle but one that we are happy and excited to take on.”
3. Public-private parking spaces
The SEW-EURODRIVE buildings are located right next to the E40 motorway. The permit conditions of the planned covered outdoor parking required part of the parking spots to be fitted for public use. Including charging stations.
“Another additional challenge was completely covering this construction with solar panels as well. During this stage, it will be paramount to constantly coordinate with the building consultant and the local government. This way, the new parking will be practical for the SEW-EURODRIVE employees as well as for public users.”
4. Sizeable bicycle parking
“Most cycle parking spaces for companies are about 6 x 6 metres. In this project, we speak of dimensions that could be considered a small hall. The visual effect plays an important role in this stage as well; the steel structure of this construction is finished with green walls. Given the size of the bicycle parking, this can be considered a separate construction stage, with individual designs and coordination plans.”
Typical edibo?
“Given the scope of this project and its high level of finishing, there’s a massive amount of preparation involved. What characterises as edibo for me, is the speed we are able to maintain when shifting gears in such moments.”
“Many colleagues contributed to the design and the preparatory work during the initial stages. This allowed us to quickly ask for feedback from the architects and the building consultant. Furthermore, our in-house engineers took care of the extra inspections of the calculations made by the external engineer that was on this project. An added quality inspection is appreciated by every building consultant.”
“I believe in the end, most of the edibo team had been involved in this project. It was a sight to witness how we were able to adapt to every possible scenario. Projects that used to be exceptional – for instance, where we had to combine a steel construction with in-situ concrete and prefab concrete – are much more common today. A flexible team is all you need to complete these projects. Hence, a big kudos to everyone involved so far.”
What challenge can you present us?
Are you currently busy planning your future industrial construction project? At edibo, we have a team of professionals at your disposal that can quickly and effortlessly adapt to every type of assignment; as you could read in the article above. Furthermore, we’d love to monitor the entire project for you, in order for you to have but one clear point of contact throughout the entire construction process.
Would you like to learn more about our modus operandi? Then contact us and we’ll meet up soon. In the meantime, we invite you to take a look at our range of realisations.
