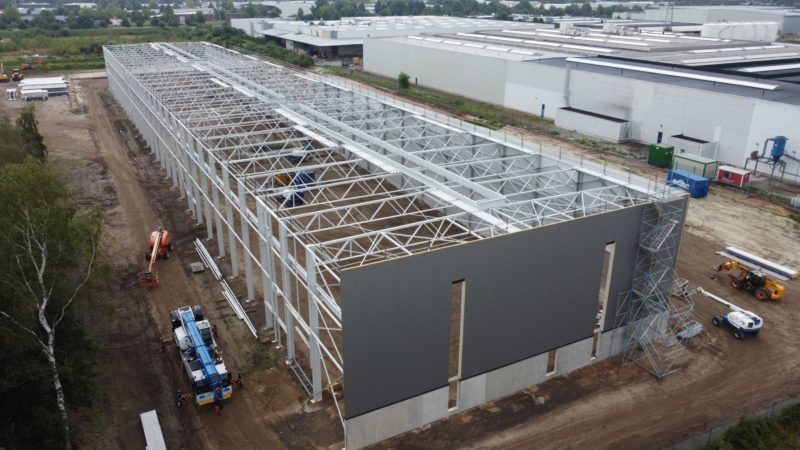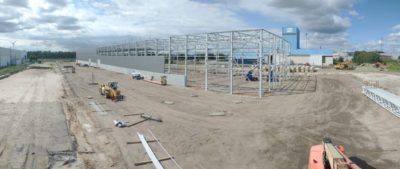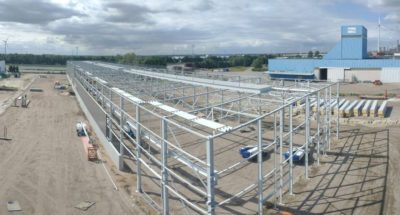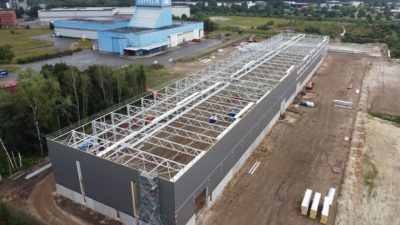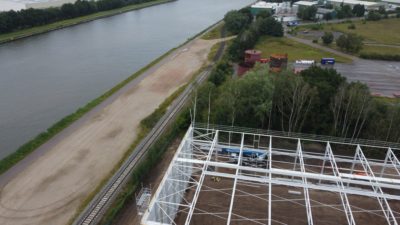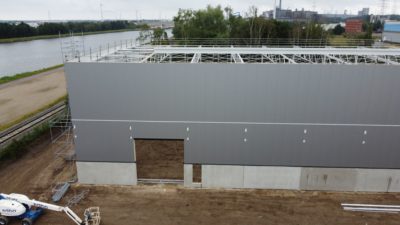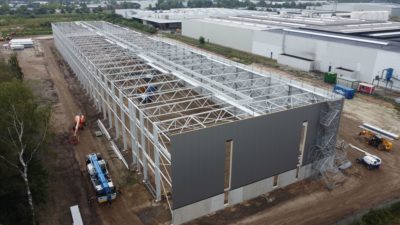For aluminium and steel processing company Decomecc in Genk, the challenge was clear: to build a new production hall and covered storage facility and drive-through, with room for an additional logistics hall in future. A project that required our flexibility more than once. Project leader Frederick Meynen and head of purchasing Stefan Hasevoets are happy to share more details.
The project
- New production hall building: length 180 metres, span 30 metres, height 13 metres, travelling crane 25 tons
- Canopy construction with walls: length 180 metres, span 25 metres, height 7 metres.
Challenges along the way
We have been building to the impressive expansion story of Decomecc since 1994; in total, we have constructed 35.000 m² of production buildings and 400m² of office spaces for this company.
In this new project, as requested by the building consultant, we started with the construction of the new production hall and roofed storage facility that also serves as a drive-through for transport.
These are two adjacent constructions, separate from the existing buildings on site. In future, it will be possible to utilise this spare space to erect a new logistics hall. The studies our internal stability engineers performed have included this option in their design so that any expansion works could start off instantly.
The agreed upon works were accompanied by a number of turbulent challenges that strongly tested our flexibility.
Very strict planning
We concluded the construction works on site within no less than two months’ time, which included the wall finishing, roofs and the preliminary works for pouring the concrete floors. Within the deadline, as requested by the building consultant.
Razor-sharp arrangements
An additional challenge proved to be the collaboration with a fellow-contractor who was responsible for the foundation works of the slitting line, where aluminium coils are edged or split.
Due to these works, we were not able to build and finish the roof structure of the construction only until the very end, and, in a very short period of time.
Intensive consultations between engineers and site managers of both parties were an absolute necessity, during the preliminary stability study as well as for the daily construction site planning.
High-demanding poly concrete floor
The new production hall has a seamless poly concrete floor. We calculated the bearing capacity of the floor based on 10-ton coils that can be stacked up to 3 layers high.
Explosive surprise
Even before the works had started, our excavation worker bumped into something quite peculiar. During the excavation for a retention basin, a bomb from the Second World War was found in the excavator bucket. An unexpected delay that was handled safely after a quick intervention by DOVO (Belgian Bomb Disposal Squad).
Impenetrable soil layers
One of the building consultant’s requirements was to infiltrate and buffer rainwater. Several impenetrable layers in the allocated areas, however, would cause the water to be retained.
After a thorough study and some fields tests, and thanks to the expert recommendations of a number of subcontractors, we managed to complete the plans in time.
Exceptional transport
30-metre-long craftsmanship does not arrive on the construction site just like that. In order to free sufficient time and space, the schedules of the steel workshop, of the site and of the transport there had to be aligned flawlessly.
What challenge do you have in store for us?
Whether your plans are to build a new production hall or another industrial project: we at edibo have over 40 years of experience and knowhow in the ranks, no matter how complex the assignment.
What project can our constructive challengers manage for you? Share your project with us during a non-binding meeting. Don’t forget to take a look at our various realisations.
