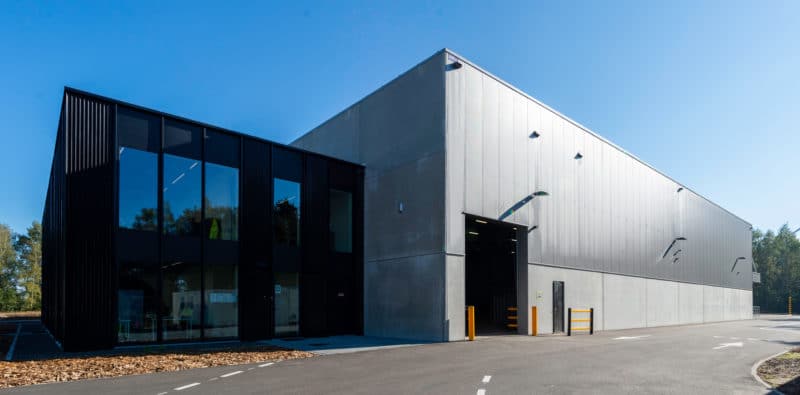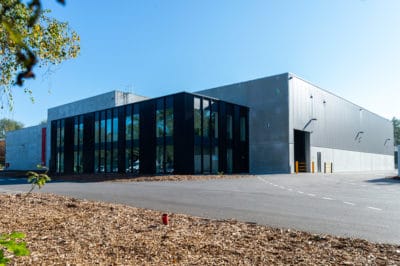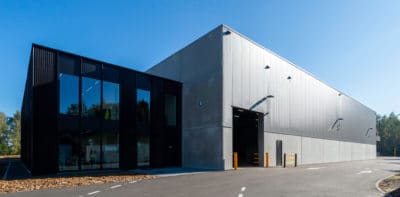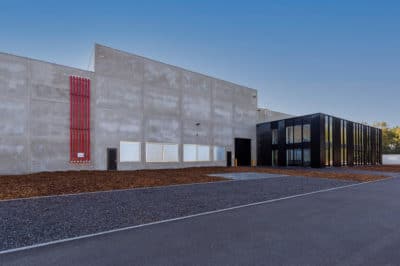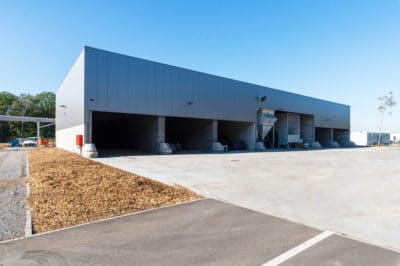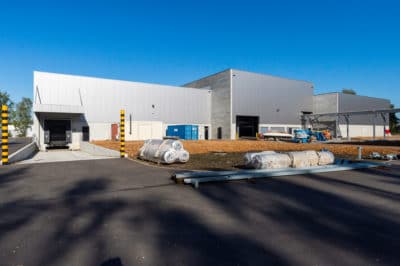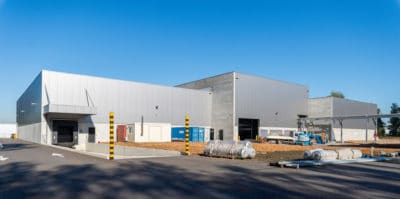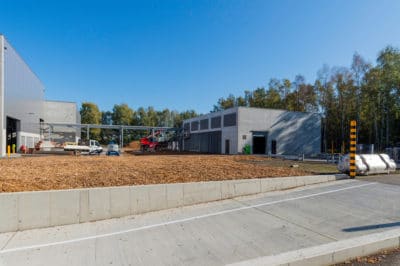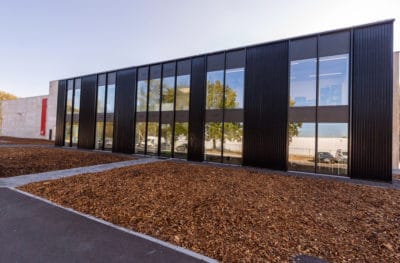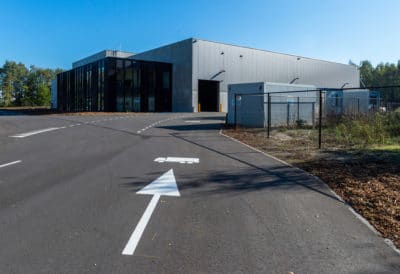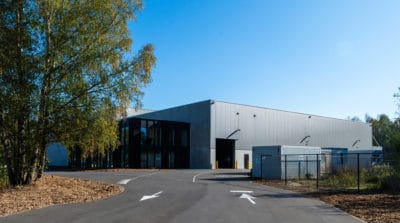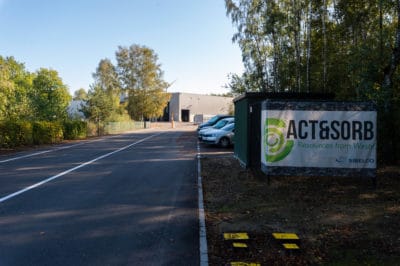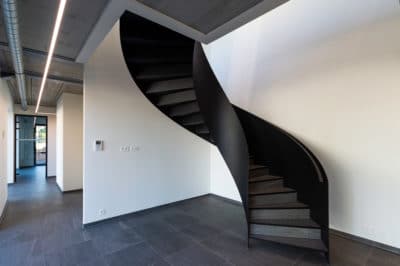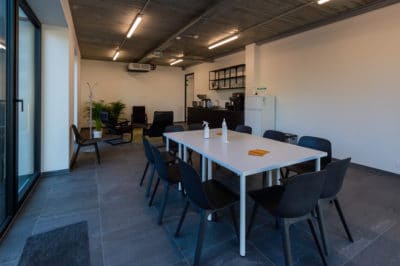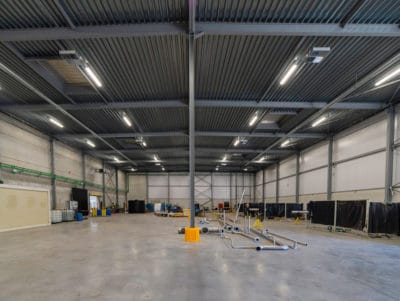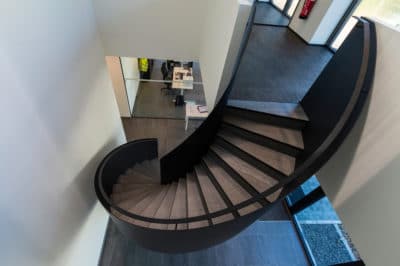From a rented office space to a modern commercial site of over 10.000 square metres. Recycling centre Act&Sorb’s major move to the business park in Genk proved to be quite challenging. Project leader Hans managed the entire project from A to Z and is proud to reflect on the new construction of this recycling centre.
The Project
Things are going at lightning speed for Act&Sorb, a company that was only founded in 2016. The founders developed a method to recycle non-recyclable wood to active carbon, a vision which awarded them the title of Limburg start-up of the year in 2020.
To build their concept on a large scale, they literally had to create a company from scratch. They entrusted this task to our constructive challengers, from the new building of the recycling centre to the entire outdoor construction, including sewage system and utilities:
- 3.000 m2 industrial hall with central recycling installation and separate warehouse
- 1.500 m2 roofed outdoor storage, accessible to lorry transport
- 245 m2 mezzanine
- 490 m2 office space
- 5.000 m2 outdoor pavement
Mini festival park
Remarkable anecdote: ever since the start of the construction works, the client’s employees were present at the construction site. There, they worked – like good neighbours –side by side with us non-stop, in a separate site shed.
Project leader Hans explains: “The recycling installation the entire company was to be built around, was still in full development at that point. While Act&Sorb’s employees were running around day and night to finetune their custom-made installation, we were optimally preparing the construction site.”
“A special feeling because it is not too often that the client is present all the time (laughs). At a certain point it looked like we were on a miniature festival site with all those site sheds around.”

Black as coal
The industrial halls are constructed in a rather traditional manner:
- Steel structure
- 3-metre-high concrete panels
- Sandwich panels
- Steel deck PVC roof
The offices specifically stand out thanks to the (coal) black aluminium frames and the large glass surfaces. The interior also has subtle references to the carbon story, with dark, almost roasted looking parquet floors.
Quintuple challenge
A central installation that is not completely finished at the start of the construction works, brings about a number of undefined factors. First structurally, but also in the fields of power supply, fire safety, technical links, etc.
A short, perfect and transparent communication line between client and architect but also internally with our stability engineers and work planners, have proven to be a must throughout the entire construction trajectory. The smallest adaptation could namely bring about a number of consequences for the entire process. A challenge from day one to the final day on site.
Besides that, there were a couple of other challenges that we managed to overcome together with the client and our building partners.
1. Race against time
The central hall that would incorporate the future recycling installation had to be wind- and watertight within three months. The machine components that had to come in from all over the globe would temporarily need a dry and safe accommodation. This proved the biggest challenge of all, which we managed to handle successfully.
2. Tight budget
As an acclaimed and ambitious start-up, the client received quite a lot of financial support for the construction of their modern and high-tech production company. This meant that a tight budget planning was prioritised, even more than in a standard industrial construction project.
3. Stable and soundproof engine room
In order to provide the required power for the installations and the complete site, we built a steel stand-alone engine room with a complete concrete outer shell. Given the corresponding decibels of the ventilators and motors, we needed to pay extra attention to its stability but also the acoustic insulation of this structure.
4. Last minute technology bridge
It wasn’t clear until very late in the construction process which installations and technology would be installed in the engine room and how they would be positioned. Only in the very last instance were we able to build a technology bridge that could incorporate the lines between the central production hall and the engine room. The 30-metre-long bridge could be safely driven underneath by the freight traffic on site, if needed.
5. Specific fire requirements
There was a lot of additional brainwork required with regard to the water supply and drainage in and around the new construction of the recycling centre. The extinguishing water for example could not be disposed in the public sewage system. The client can redirect the extinguishing water to an extinguishing water basin, by means of digitally controllable butterfly valves.
Finally, it was requested not to use city water to perform any future extinguishing. For that reason, we installed fire hydrants on the site, for the fire brigade to pump up water through the dry pipes from the nearby canal.
Ready to invest in durable energy?
Know that there exists a construction partner who is perfectly familiarised with the potential challenges that come with the new construction of for example a recycling centre or any other construction project relatable to durable energy. We at edibo combine over 40 years of experience with modern and innovative knowhow in industrial construction.
Would you like to discuss your concrete or less concrete ideas with us? We like to think along. Take a look at our realisations and feel free to contact us for a non-binding appointment.
