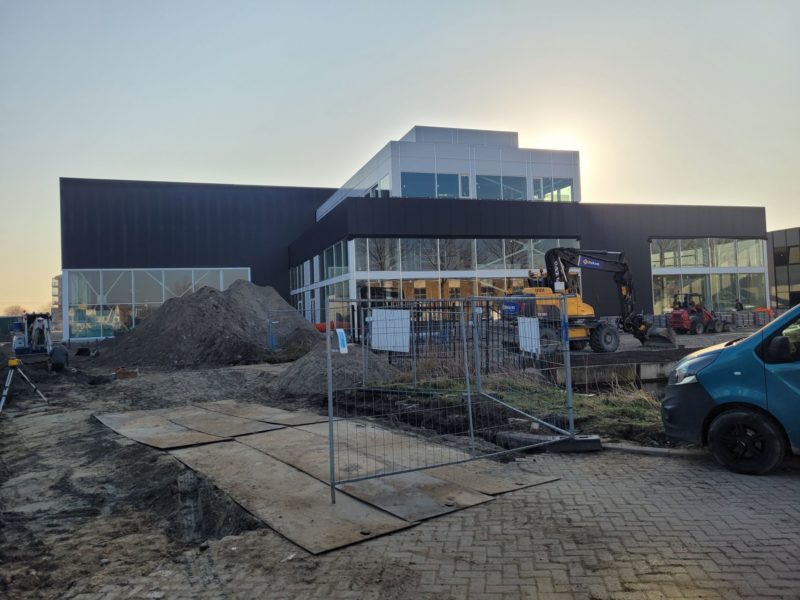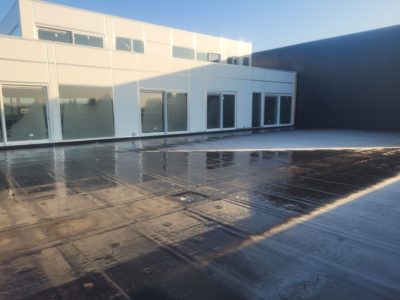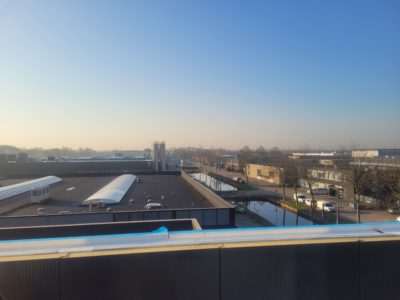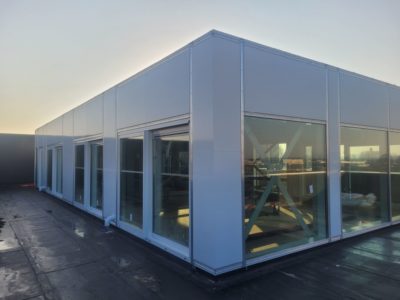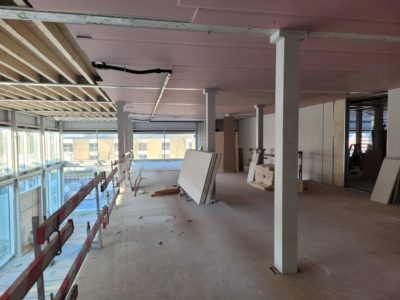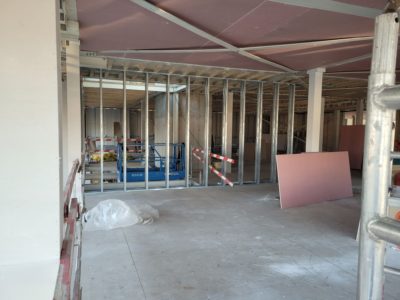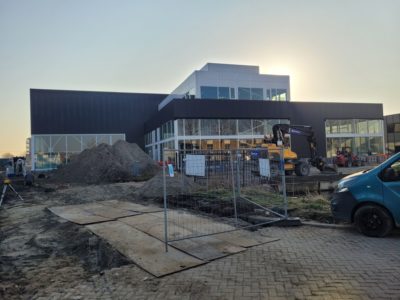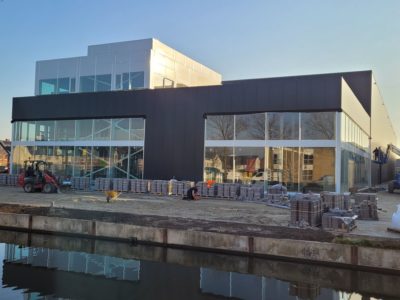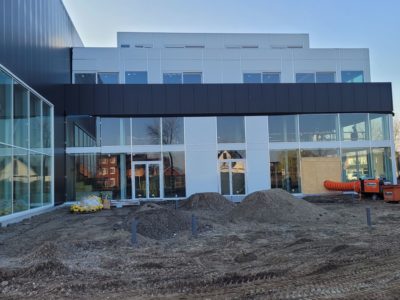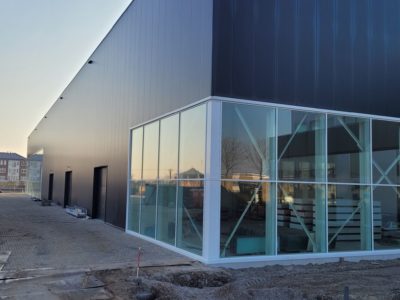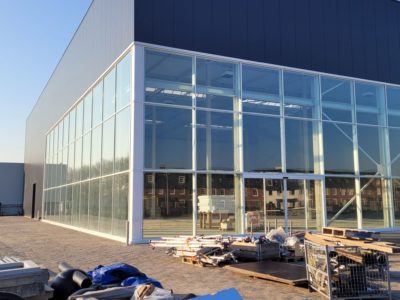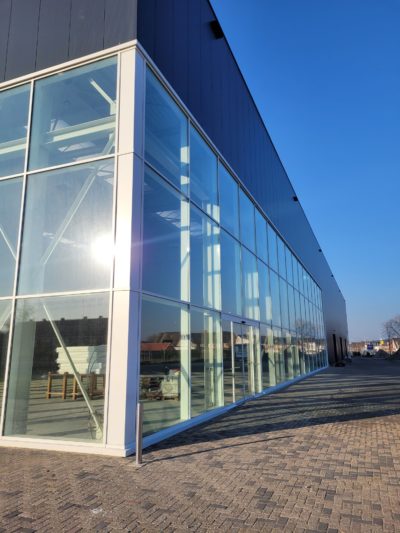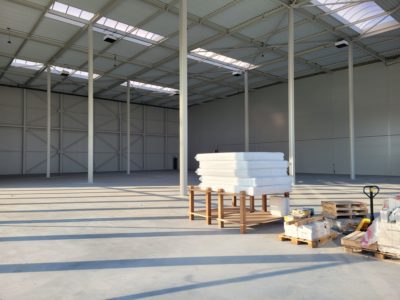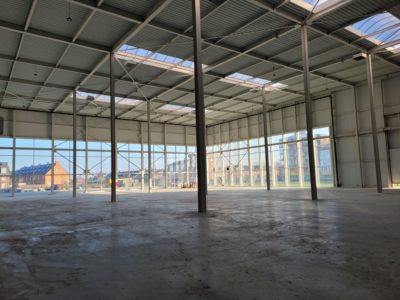The assignment: the wind and watertight new construction of a three-part logistics hall a little north of Rotterdam, in Berkel and Rodenrijs. An industrial hall with room for a warehouse, showrooms and offices. With on top of that, two spacious apartments. The big challenge: starting from the existing, damaged foundations after a fire destroyed the former buildings on site.
For our constructive challengers, this project proved to have technical as well as visual complexity. Project leader Wilco Gevers and calculator-salesman Danny Wintjens explain how we took this realisation to heart in our typical edibo way.
Eyecatcher along popular connecting road
We started stage 1 of the new construction of this logistics hall in 2021 on behalf of property developer Aron Investments. Surface area: around 5.000m². “This hall will be divided into 3 spaces, each with a different commercial interpretation, from warehouse, to showroom and offices”, Danny Wintjens explains.
“The design of the steel structure played a very important role in this project. In the beginning, we didn’t know which companies were going to settle into the building. That is why we took the building’s multifunctionality into account from the design stage all the way throughout the construction stage. This significantly expanded the potential target group of our client-property developer.”
It became clear right from the beginning of the assignment that aesthetics also played an important part. “Whoever drives along the very busy connecting road between Berkel and Rotterdam Airport today, will undeniably have noticed,” hints project manager Wilco Gevers. “The 10-metre-high glass fibres are definitely the first thing you notice and they largely determine the appearance of the entire building.”
“Creating clarity lead to great trust”
Whoever visits the construction works today, has no idea what went on here a couple of years ago. “There used to be another company here, but it burnt out completely. The result was that we had to work from an existing, damaged base plate with an old crawl space underneath. It was hard to estimate their condition, but we felt this wasn’t enough reason not to take on this challenge”, says Danny.
“To be 100% sure of the bearing strength, our edibo engineers and an external engineering firm put their heads together. We decided to continue building on top of the existing foundations, provided that the current foundation floor was repaired and expanded.”
“There’s always a risk of complications in this type of situation. As main contractor, it is important to communicate clearly with the building consultant/client and to create acceptable expectations. What is structurally possible and what isn’t, based on this conclusion? It is that open communication and the trust that arises from that, that made sure we got to stage 2 of the construction works.”
4 kilometres of wooden support beams
“This second construction stage consists of 4 floor levels, with a showroom and office spaces on the ground floor and the first floors. Floor levels 3 and 4 will house two large luxury apartments with a spacious terrace of 350m² and gorgeous views of the Rotterdam skyline”, project manager Wilco proceeds.
“Within this construction stage, we centralised the multifunctionality of the construction. This doesn’t only offer a direct added value to the current users but also extensive perspectives for future users.”
“Given the building’s steel structure and the mixture of destinations, we prioritised a solid fire compartmentalisation. The intermediate floors caused an additional query. Concrete was not an option; this would make the construction on top of the existing floor plates too heavy. So, we chose to go for wooden beams with sheet work. Good for about 4 kilometres worth of beams.”
“This is not something our guys on-site see every day, so it was definitely an interesting exercise for us. Just like the 11-metre-high lift shaft that we cast in concrete on site. At a certain moment, it was only the shaft in the middle of the yard, without any other construction around. It was a very peculiar sight.”
“We hope to finish the stairs and lift areas by April 2022 and then, our Berkel assignment is done.”
Typical edibo?
What defines this project? According to Danny and Wilco, there is no doubt: “The implementation speed regardless of the complexity of the challenges we faced. Especially in a part commercial, part residential project like this one.”
“From the foundation works and steel structure, to the roof construction, curtain walls and sandwich panels, up to the staircases, lifts and the rainwater drains. Everybody of the edibo Eindhoven business unit has had their input in this project: our engineers, the Purchasing department, the 3D technical draughtsman, the safety coordinator and of course, the outstanding construction team on site. A fine project to add to our realisations.”
How can we support your project?
Are you looking for a general contracting company that analyses your building project in a unique way? That looks beyond the status quo and that is not fazed by challenges – no matter how complex? We at edibo have more than 40 years of expertise in various types of industrial construction projects under our belts.
What challenge will you bring to our constructive challengers’ table? Tell us, using our contact form.
