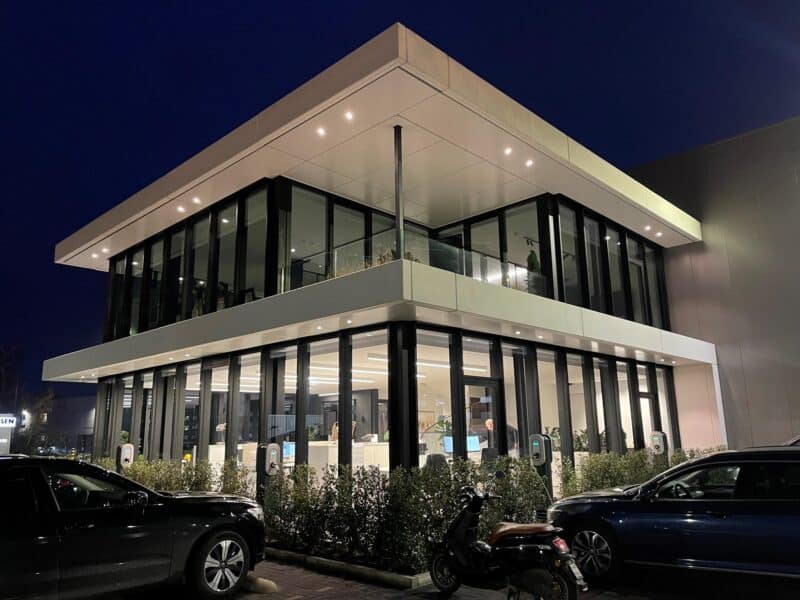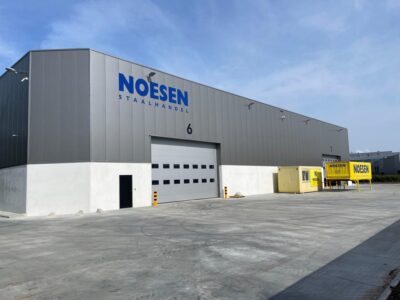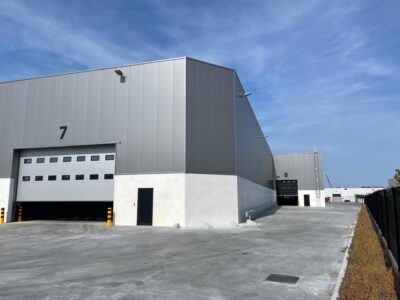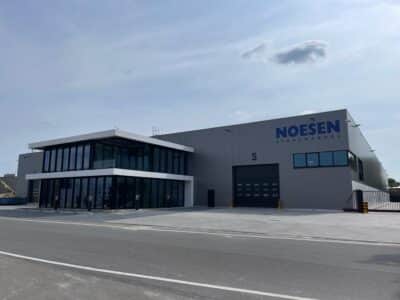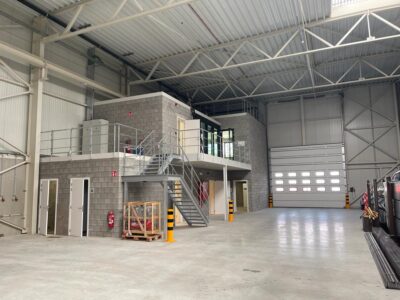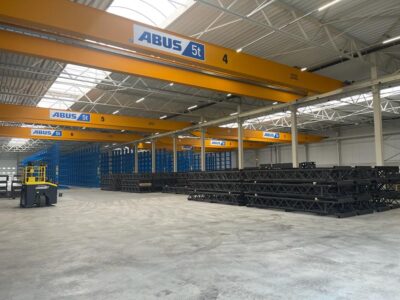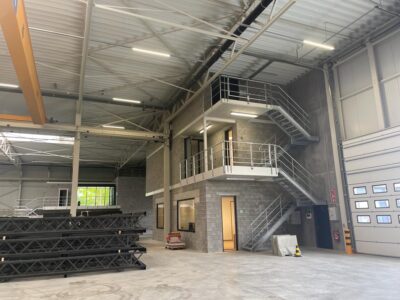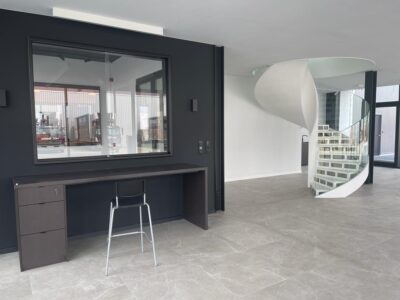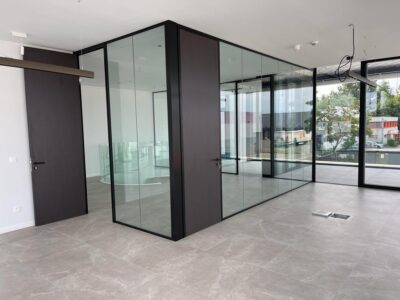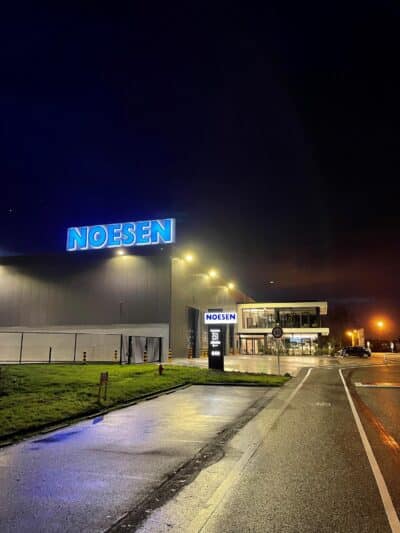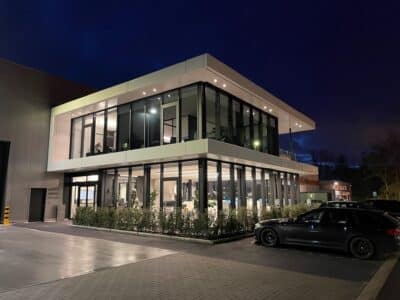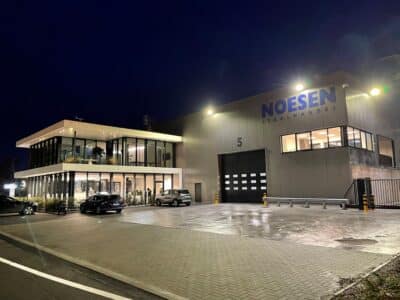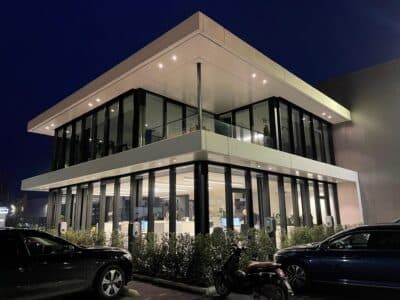Due to the Oosterweel Link, steel wholesaler Noesen needed to relocate. They decided upon Wommelgem, where they relied on our constructive challengers for the construction of their new industrial hall and offices. Project Manager Hans Thoelen and Calculator Salesman Marc Pellens look back on a project earmarked for its high requirements with regard to finishing – more specifically, interior finishing.
Architectural concrete and white concrete columns for an architectural effect
“This project had two main components”, Calculator Salesman Marc Pellens summarises. “Firstly, a brand-new office building with façade and walls almost completely made of glass and architectural concrete. Behind that, a new industrial hall, finished with steel sandwich panels on top of concrete plinths.”
“From as early as the design stage, the industrial hall’s purpose was functionality. This was required to guarantee the most optimal storage solution for their steel products. Given the client’s experienced eye for detail and the importance of a high level of finishing, they chose white concrete panels for the exterior finishing. Budget-wise, an intermediate solution between the traditional grey concrete panels and the very sleek architectural concrete, but nonetheless an absolute aesthetic added value. This again resulted in a harmonious synergy between function and architecture.”
Infinity view glass surfaces
“However, the real eye-catcher is the new office building”, Project Manager Hans Thoelen proceeds. “Expectations from the client were high with regard to the outside as well as the inside look. Two floors of landscape offices are largely surrounded by immense glass surfaces. Another ornament are the distinct white awnings at the different building levels. They create a visual link to the industrial hall behind.”
Walnut spiral stairs as central focal point
Anyone walking into the new offices of Noesen in Wommelgem will notice the detailed interior finishing.
“One of the building consultants is an interior architect. This added another level to the cooperation which could be quite intensive at times. By staying in close collaboration with the building consultant, we were able to meet the high aesthetic interior requirements and reconcile this with the specified construction budget”, Hans Thoelen emphasises.
“The inner walls are modular with full aluminium frames that completely close off the spaces acoustically as well as thermally. For the floors, they went with extra-large tiles of 80 by 80 centimetres that provide an even more panoramic effect. Sleek, tight linear diffusers elegantly camouflage the fan ducts, while the lighting elements radiate a high-end result.”
“The absolute eye-catcher is the spiral staircase connecting the two large landscape offices. This steel stairway has been finished with glass balustrades and wooden, walnut-coloured stair steps. An impressive piece of craftsmanship that matches the bigger picture perfectly.”
High precision for a sparking result
Marc Pellens also looks back at this remarkable story. “We were able to distinguish ourselves with regard to the building consultant and their demanding requirements in the field of aesthetics and punctuality, thanks to our strong and very precise internal preparatory work, performed by our research department and work planners.”
“In addition, the building consultant had commissioned a Project Manager of their own to help keep the works on the right track”, Hans Thoelen proceeds. “We hit it off right away, because this was a man with a lot of metier and experience. There was naturally room for a healthy discussion here or there – like it should – but we learned a lot from each other. Even more, this strengthened both parties in the end. In short, I am happy to look back at a wonderful cooperation in all regards.”
Looking to reconcile functionality with aesthetics in your industrial building?
At edibo, we are as expert in building functional industrial commercial buildings as we are in the more complex construction assignments. It doesn’t matter whether this complexity is in the field of aesthetics, budget, preparation or execution.
Which challenging construction plans are in your future? Tell us all about it and we’ll gladly tell you about the vision we have for your project.
