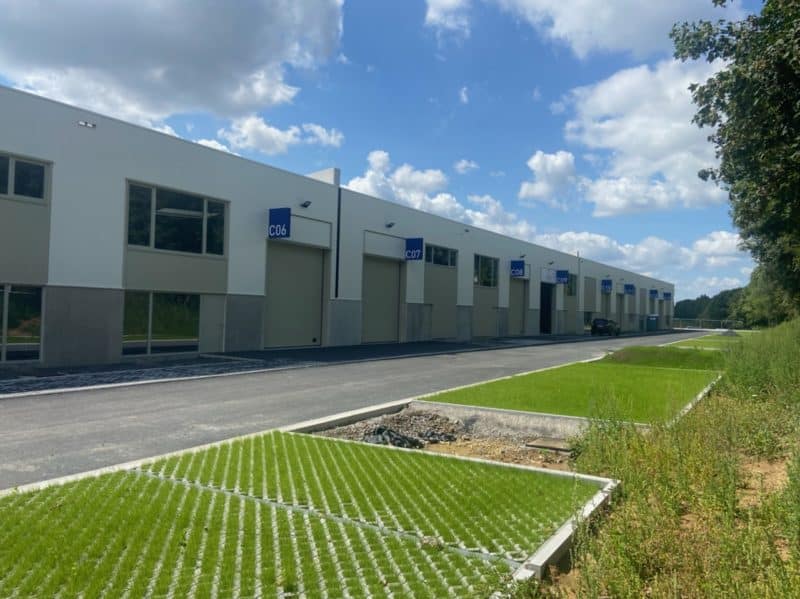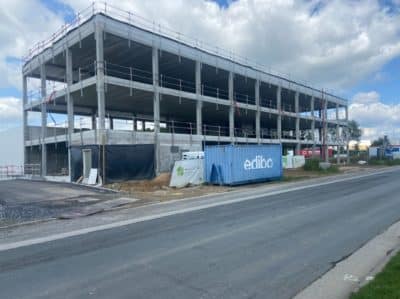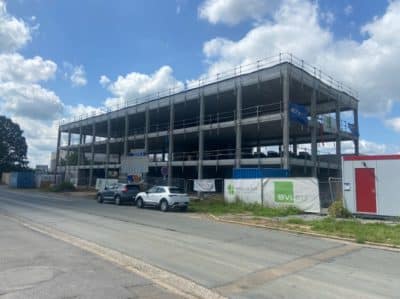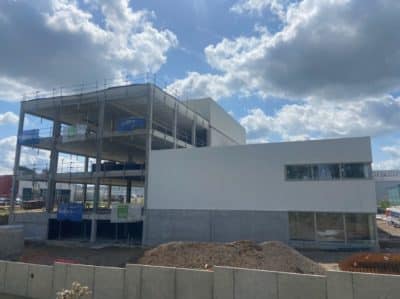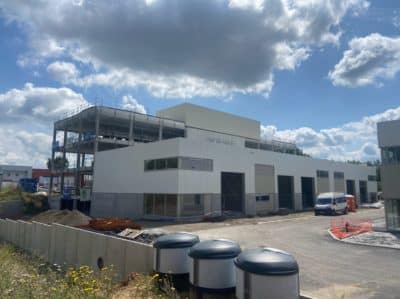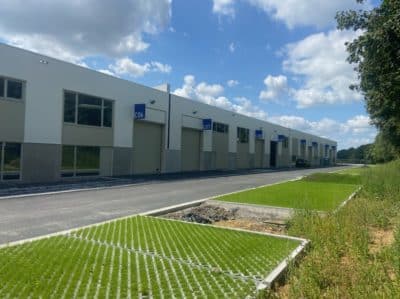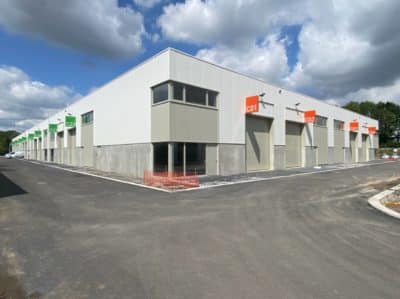In Nivelles, our constructive challengers had to work near one of the busiest roundabouts in the town for quite some time, to deliver the newly constructed SME-units and commercial spaces for Green Business Park. Another challenge was the tight deadline, because the building promotor placed the units on the market before the first brick was even laid out. Come and dive with us in this project, together with Technical Manager Jérôme Patigny and Site Manager Rémy Sibille.
The project: a complete site
- 3 buildings
- Commercial areas with underground parking
- Newly constructed SME-units with various destinations: storage space, workshop, production hall or offices
“Our in-house stability engineers were the first at play in this project. They developed the first construction plans that the work planners then translated into 3D models. We then sent these digital plans to the architect and the building consultant for approval.”
“The next stage was to compare quotes from subcontractors and ordering the required resources. That was up to our internal Purchasing Department, to ensure that everything arrived on site in time and without errors. After comparing all the contractors and suppliers, it was time for signatures and for the actual construction works to initiate.”
The partnerships
“One of the most important processes to monitor was aligning the many different activities on site. On the one hand, we were active as general contractors but also as excavation worker and we were responsible for the electrical connections and sanitary works. Coordinating all these activities and the respective schedules was probably our biggest challenge.”
“During the course of the project, we shifted several construction stages in order to be able to deliver the first building to our client, building promotor BVI in time. At the same time, we kept our own activities on schedule and we never compromised the workflow of our fellow-contractors.”
“If you could see the project from the sky, you would instantly notice how almost every square metre of the site was filled by BVI. The result is that now not all the buildings are completely rectangular; the C-building was given a new shape to give way to the paved road around the site. Thanks to this road, visitors are able to drive completely around all the buildings. The developers at BVI really helped think this through.”
Challenges and added value
1. A tight schedule
“The building consultant’s priorities were clear: guarantee efficiency. Our work went up to a wind and watertight shell. The intent of the building promotor was to sell the new SME-units as bare-shell properties. The fitting-out works would be the responsibility of the buyers of the units themselves. Obviously, this approach led to a shorter lead time.”
“The downside was that we as main contractor needed to be prepared for every possible scenario. We knew that building promotor BVI offered a number of options to potential buyers to customise their units to a certain extent. If one of the buyers decided to carry out an adjustment, we’d have to be very flexible in our outcome. In other words, it was quite a modular project with a large array of combination options in the field of layout.”
“Another challenge was that the space on the site was rather limited to receive deliveries. We therefore needed to keep a close eye on our schedule to avoid any bottlenecks.”
2. An unrivalled flexibility
“This was not our first time working with BVI. We helped build part of their SME park in Mont-Saint-Guibert, which means that we were already familiar with their methodology, their principles, requirements and the anticipated details.”
“But like we said before, we had to constantly be on guard for unexpected changes throughout the course of the project. For instance, part of the buildings had not yet been sold at the start of the works. Independent of who the future buyers would be, we from edibosud had to be able to change gears quickly if needed. In the regard of façade finishing, fitting mezzanines, you name it.”
3. Strong advice as added value
“First, the façade finish of building A was going to be in architectonic concrete. A heavy material that’s not very flexible and above all, very pricy. Any mistakes in the implementation or in the grooves has substantial consequences with this type of material. That’s why we suggested an alternative with aluminium façade cassettes, a choice that was still completely in line with the architect’s demands and which appeared to be a budget-friendly option for the customer.”
BVI went for cassettes in varying colour shades, to give every unit their own, unique appearance. It creates a stunning visual effect and offers a large number of possibilities in the field of urban aesthetics.”
“Some architects feel these aluminium façade panels are more modern than architectonic concrete and vice versa but technically, the panels offered us more flexibility in application. A lot rides on the preference of the architect. Within this project, the aluminium finish was a clear winner, for aesthetic as well as for practical motives.”
Typical edibo(sud)?
“What truly characterises edibo(sud) and what really satisfied the customer was our open mindset in the event of sudden changes and desired adjustments. We were always able to reach a compromise. This is only possible when you are not fixated on the customer’s original desires and ideas but by thinking along proactively. Is the suggested change relevant and feasible, in the effect of timing and budget? It’s up to us to stay completely transparent during those times.”
What challenge do you have for us?
As you could see, we at edibo(sud) do not back away from any structural challenge. Moreover, we like to think along for the entire ride about the most efficient solutions that are in line with your needs.
Would you like to have a non-binding consultation with us to discuss your future industrial construction plans? Be in touch and in the meantime, take a look at our many different realisations.
