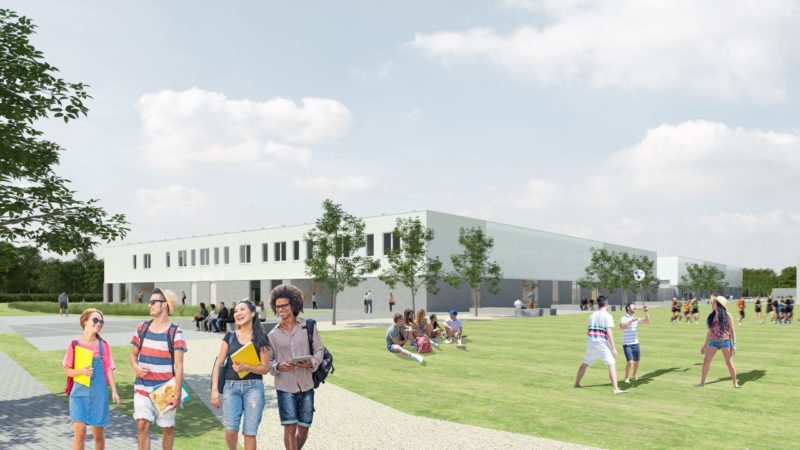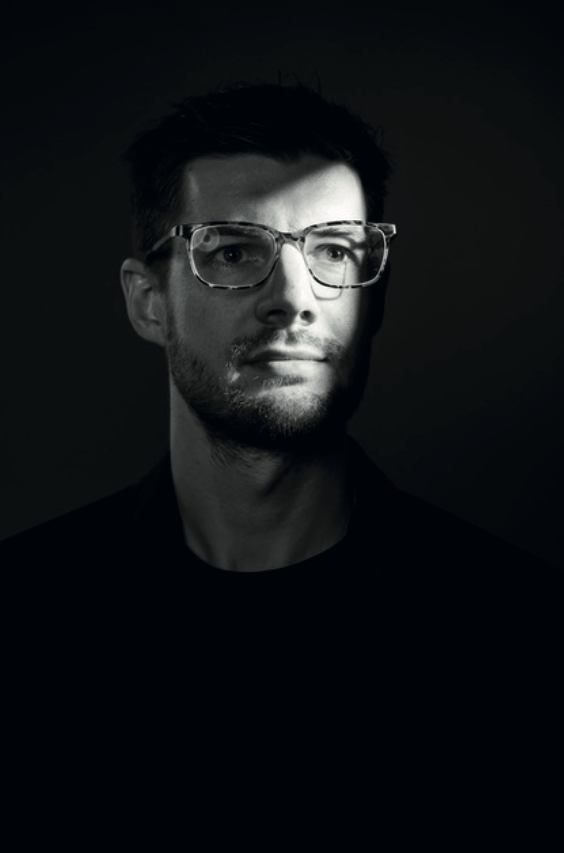We never take on industrial building challenges by ourselves, and although it’s often fate that decides the building partners we liaise with for a project, we will always search for shared visions. In this article, Wesley Vandenberk of dbv architects in Hasselt has the floor, explaining their biggest challenges within the industrial construction industry, today as well as in future.
“Details make all the difference”
Dbv architects and edibo are no strangers to one another; we have already completed a couple of joint realisations, including the construction of the new distribution centre and adjacent offices for RIDGID in Sint-Truiden, Punch Powertrain in Sint-Truiden and Heraeus Electro-Nite in Houthalen-Helchteren.
“At the moment, we are collaborating on the school project of Wico Campus Neerpelt, our first cooperation in a public procurement”, says Wesley Vandenberk. “Given their function, the work halls in this project were perfectly suited for an industrial approach, regardless of the school setting of this project.”
“The biggest strength of this collaboration is that we optimise each other’s ideas. In industrial construction it is often a challenge to effectively transform a qualitative design into reality. But we succeeded excellently with the industrial contractor who thinks along actively in the field of aesthetics.”
“What else makes a difference in a project of this calibre for the architect, is on the one hand the solid preparatory work from the contractor. To translate this to this specific project: even before the first shovel touched the ground, all parties in the construction team were clear on everything. Work preparation is even more rigorous but it ensures that we as architects are only required to have a monitoring function during the construction works. There’s no longer a need to constantly point out corrections.”
“The largest added value, however, according to us, is in the details. Even though our design is on point, we know there’s a lot to gain with a contractor who refines the execution details. For instance, by finetuning the sequence of the works, optimising the execution details such as window connections, the transition between materials, foundations… This is only possible with an experienced party who is familiar with the theory.”
“In this project, we matched the stability calculations from our engineering firm Stability to the calculations performed by edibo’s internal engineering department. This gives us and the commissioning party ease and peace of mind even before we initiate the works.”

“Not just building around a machine”
What are Wesley’s and his colleagues’ visions on the broader industrial construction picture?
“For us, architects, the aesthetics factor obviously plays an important part in our designs. We are pleased to observe that even the industrial builders are looking for a wider perception in their projects. The times of the methodical, square industrial boxes are mostly behind us. Even the owner of a large logistics company will nowadays step into our offices more quickly for a project that’s an architectural challenge. And vice versa, we can often convince the building party to play a stronger visual card. A wonderful evolution.”
“What this looks like in practice? It’s not like we are simply building a design around the company’s machinery. We investigate, together with the client, how we can add architectural quality to this project in a personalised and unique way. For example, by implementing alternative building shapes, warm materials such as timber, more daylight, there are many ways to achieve this.”
“Within the WICO-project we accomplished this by pointing different buildings to one central axis. In combination with large windows, this is how we consolidate synergy between the different departments.”

“Circular and flexible construction is becoming increasingly important”
In conclusion, what are the current and future challenges within the industrial construction industry, according to dbv architects.
“Everything is going so fast. There’s no lack of challenges. To begin with, there’s the EPB-declaration. The legislation on thermal insulation and air density of industrial buildings is becoming increasingly stricter. This cannot be separated from everything that’s going on with our climate and the corresponding cries for more renewable energy.”
“Furthermore, it is becoming progressively important to infiltrate collected rainwater as well as possible on your own premises or to reuse water, for instance within the industrial processes.”
“And then finally, there’s the whole aenigma around circular and flexible construction that has been gaining interest. If we start a(n industrial) construction project today, we might not even be thinking 30 years ahead anymore. So much can happen in the meantime: an expansion, acquisition, bankruptcy…”
“An industrial building is no longer a timeless static unit. Circular building therefore doesn’t only translate to environmental impact anymore, but also to functional reuse. In future, can we easily expand, downsize, split or reintegrate the building for other purposes? Nowadays, we try to take this what if factor into the design stage by default. Can we for instance combine light walls with large spans instead of the other way around? It’ll be interesting times to come.”
Architect looking for a challenging industrial sparring partner?
At edibo, the most important part of our job starts right from the drawing board. As an industrial contractor, we not only want to implement your design, we want to challenge it. Where can we optimise the construction trajectory financially, practically as well as perceptively, based on our industrial construction experience? Would you allow us to think along? Be sure to contact us for a non-binding first meeting.
