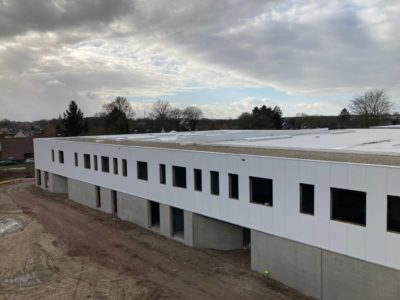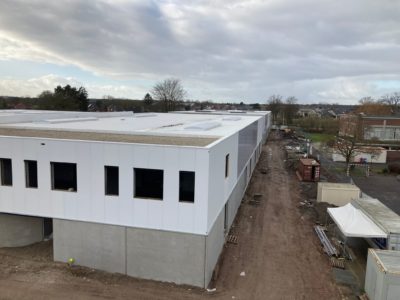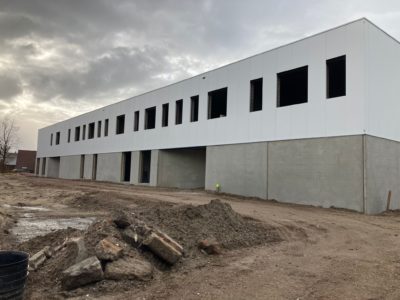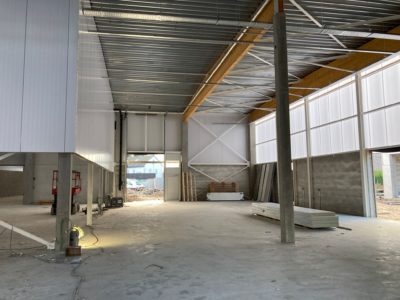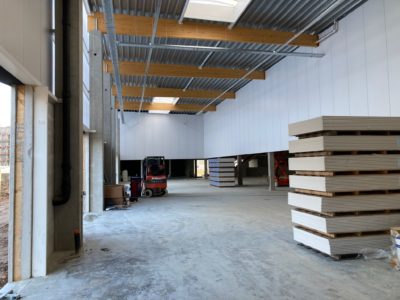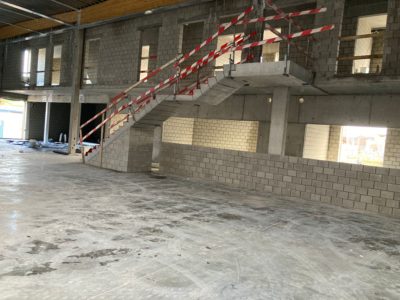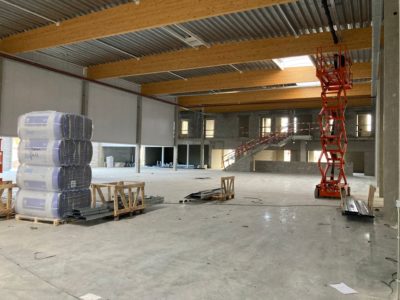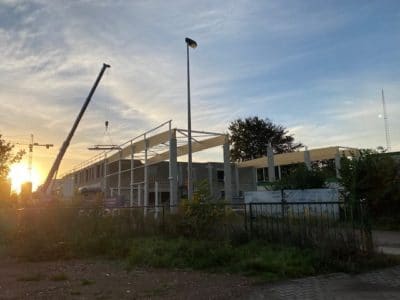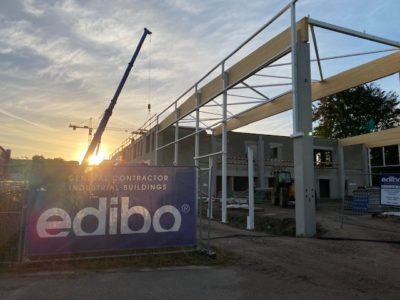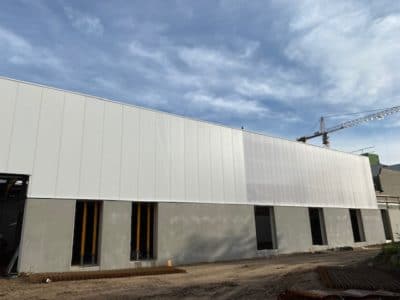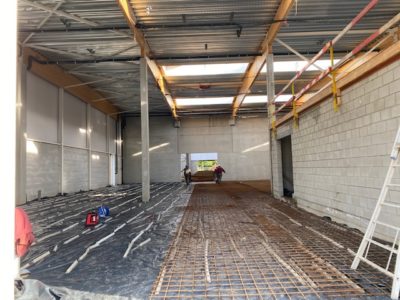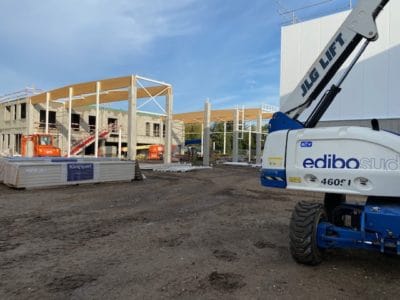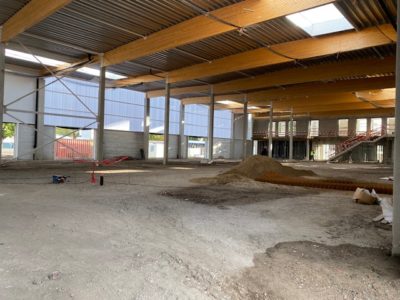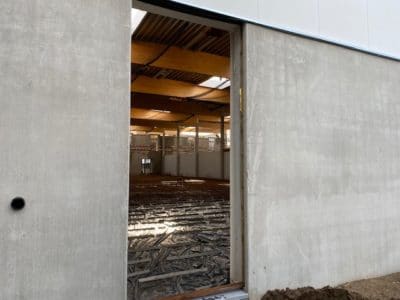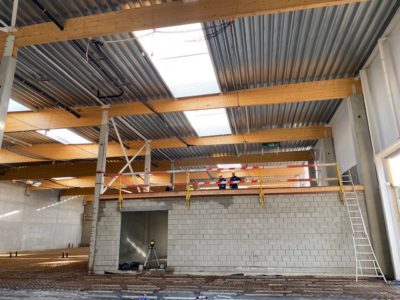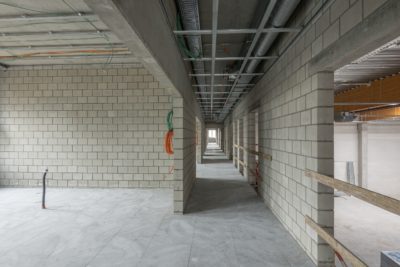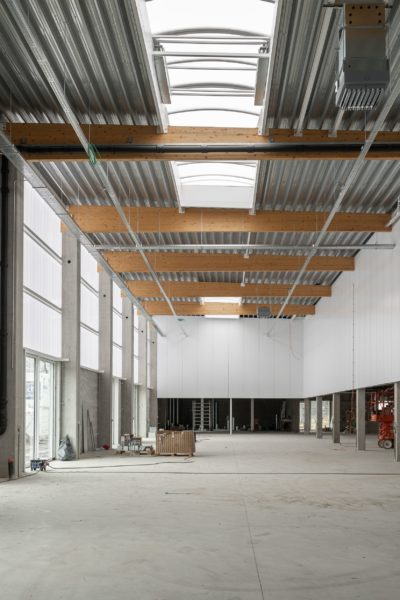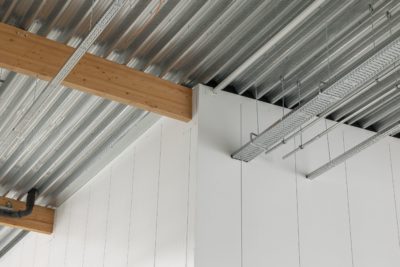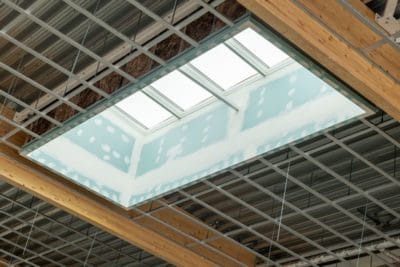In the North-Limburg municipality of Pelt we are building a new spot for STEM and economics students in the WICO school community. Our constructive challengers have already set to work on the new-build construction of two semi-industrial buildings, each containing a mix of lesson zones and workshops for practicals. A project that did not start out as industrial, yet still ended up in our hands.
Project translated into edibo’s language
At edibo we are rarely involved in the construction of a schools campus. Therefore, to begin with, it was not labelled as an industrial project. Here’s how the original plans for the work were defined:
- two separate new building constructions
- In each of the buildings there is an area for lessons, traditionally built (formwork, masonry, etc.)
- Adjoining the lesson zone a large hall for practical lessons, also built in a traditional way.
However, later on in the tendering phase, the plans for the workshops for practical lessons were transformed by the commissioned architect and Engineering office into industrial building plans.
The new approach:
- The lesson zone in traditional formwork and masonry
- Industrially-built workshops using prefab materials
Once edibo was assigned this project we immediately translated the architect’s adapted implementation plans and details based on our own experience and expertise in industrial building.
The big task for our challengers within these constructions: to ensure a seamless transition between traditional and industrial construction, both in terms of (internal) organisation and execution on site.
Extra attention for local residents
To summarise, in the construction of this schools campus we were commissioned to carry out the structural work, roofing, external carpentry, the ceiling and wall decoration and external landscaping.
In terms of structure, within the industrial section we worked with prefab concrete columns, wooden trusses and steel. Visually, the buildings stand out due to a mix of white sandwich panels and polycarbonate sheets. These maximise the amount of natural light that can enter.
Starting in the next academic year the two industrial workshops will be a hive of activity. Students who are learning welding, car mechanics, carpentry, interior construction, painting and warehousing will work there daily with all kinds of machines and materials.
Acoustics were another important element. Noise protection is guaranteed with not only a full concrete side wall shielding the local residents, but also soundproof doors, roofs and glazing.
Stairs weighing 11 and 14 tons
Another challenge was to install two sets of concrete stairs weighing no less than 11 and 14 tons. A complex calculation for our engineers on the one hand, plus tricky delivery and installation requiring plenty of preparation on the other.
The fact that the external walls were already in place meant that the stairs – which were in one piece – needed to come through the doors. Once we had done that we had to cantilever the stairs during installation to achieve a floating impression. A complex undertaking, but a fabulous end result.
Double dedication at team edibo
The fact we combined both traditional and prefab construction in this project meant we needed to organise ourselves differently than during an entirely industrial project.
Our in-house engineer was asked early on to convert the traditional building plans for the workshops into industrial building plans. Then we set not one but two 3D planners to work on the project. Our Revit draftsman took care of the lesson zones, since this software allows more detail, while our TEKLA draftsman developed the 3D plans for the industrial workshops.
And on the site, during the installation of traditional brick and formwork, a second site supervisor joined in to ensure that everything ran smoothly.
Typical edibo?
This project required not only much of our knowledge and experience, but also flexibility and out-of-the-box thinking. The fact we were able to translate what was originally a traditional construction into an industrial building concept only demonstrates our natural ability to put our heads together with the client and architect.
Do you have a challenge for us?
Are you also planning a project that requires a new perspective? However complex your building plans may be, at edibo we have a talented team on and off site at your service.
Would you like to know more about potential collaboration? Take a look at our way of working. Or contact us for more info or an appointment.

