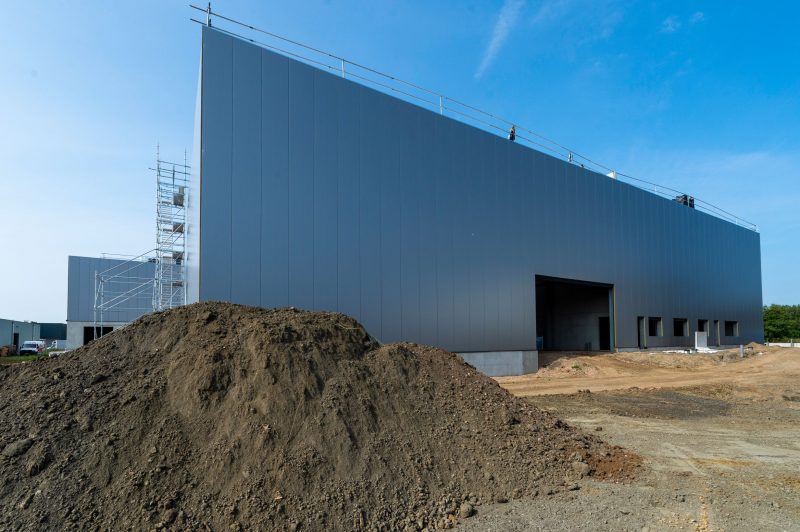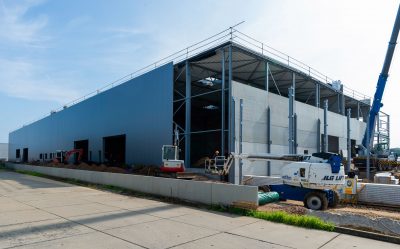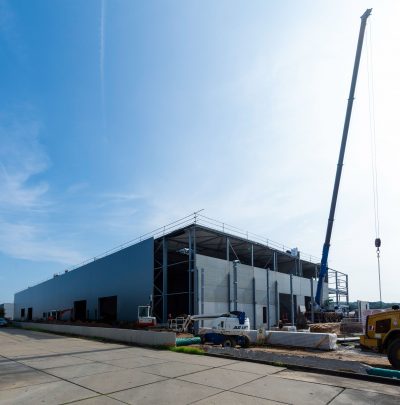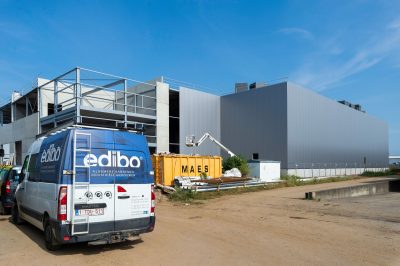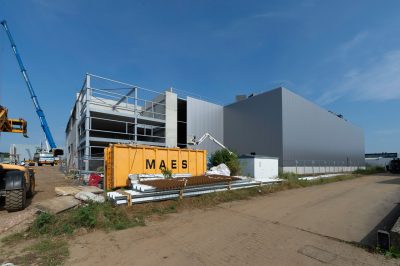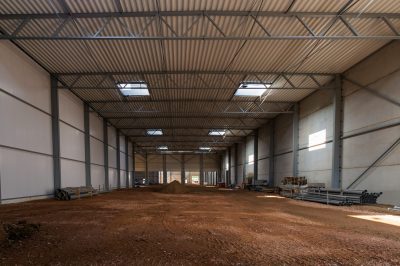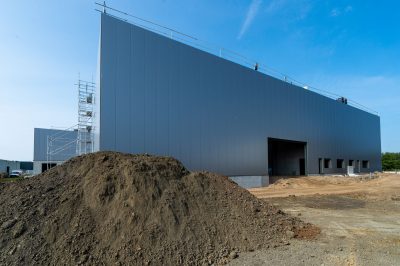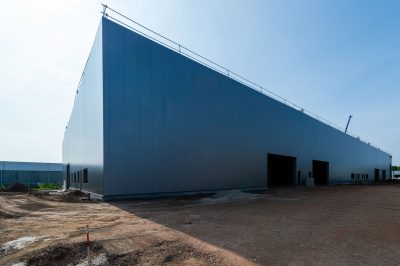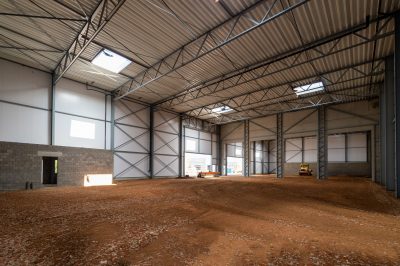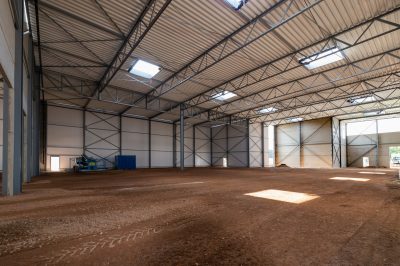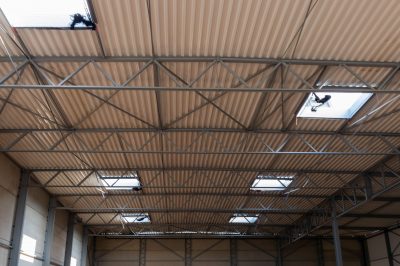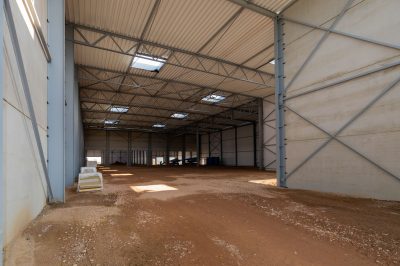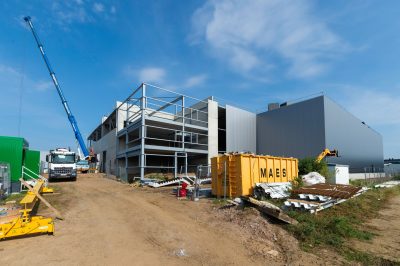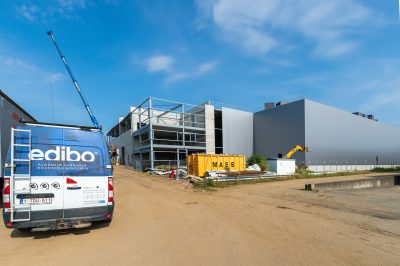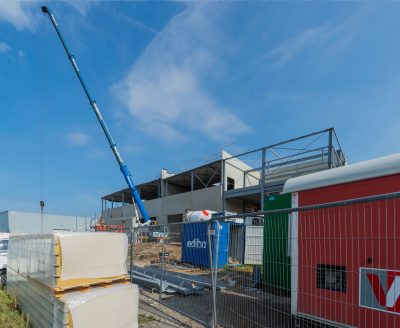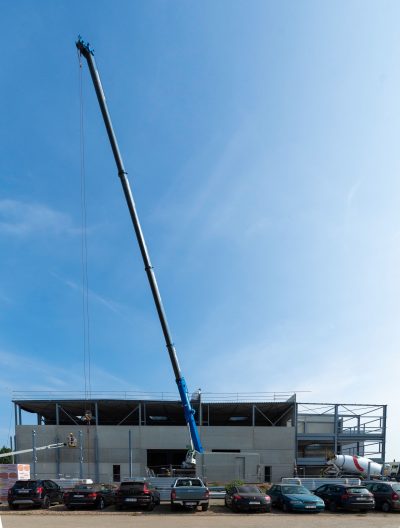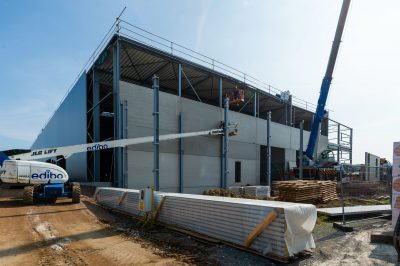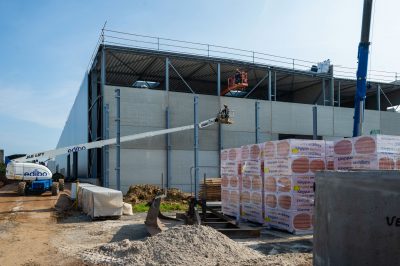The challenge
Until recently, the transport and logistics company in question had a small office building and maintenance facility. The client contacted us with a clear request: to build a new logistics facility that can be flexibly arranged with up to six separate units – partly for own use and partly for leasing, depending on what the future brings. Adjacent to the new facility, we are building two new large offices and every logistics unit will soon also have it own office space.
“The client, a professional with years of experience in the logistics sector, is working very close with us in this project. It is precisely because of that experience that he also has lots of good ideas to incorporate into the building’s construction. It is then up to us to determine the technical feasibility of these ideas.”
“Apart from the technical aspects, we are responsible for the entire construction process, including coordination of activities. On the architectural level, the project is relatively simple. The greatest challenge lies in the consideration of multiple future scenarios. What about the number of storage racks, their heights, the width of the gates, the unloading docks and so on? Close collaboration from the very start has been of vital importance.”
Gravel core drilling during construction
All good planning aside, we suddenly had to rethink our approach in the middle of the preparatory activities. “Two weeks before the start of the foundation work, the client was unsure whether part of the installed floors would be strong enough for heavier loads in the future.”
“After swift and close consultation, we decided to drill gravel cores of around five to six metres deep under almost half of the total surface area of approx. 4,000 m2. Logistically, this was no walk in the park, but clearly reflects our considerable flexibility both on and off the site.”
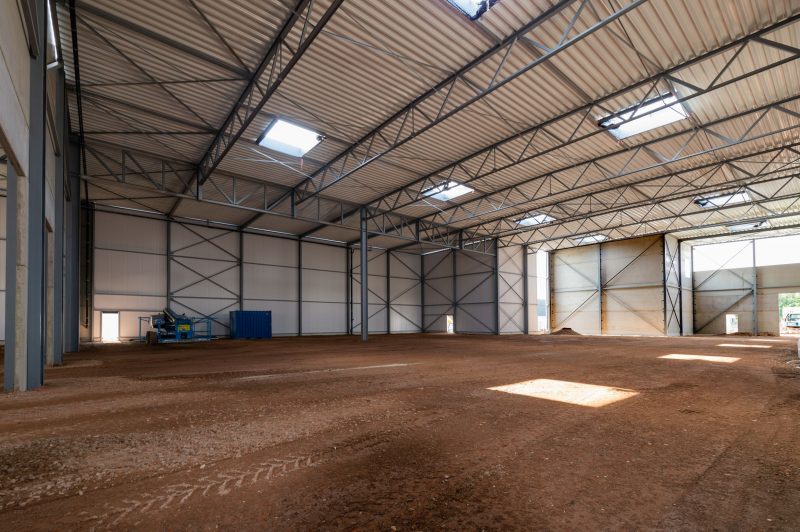
Expandable units
“The building shell structure of this logistics industrial building is constructed of 90% steel from our own workshop. The firewalls between the different units ensure fire compartmentalisation and can be partly removed as needed. This enables the client to maintain a flexible layout of the space, while making it possible for each individual unit to comply with fire safety requirements.”
“The aesthetics have also been considered in the design. This is something that can end up on the sidelines with logistics buildings. The colour schemes, for example, for the new facade cladding will form a visual transition between the offices and logistics section.”
Close collaboration on and off site
“The studies carried out within this project were fully the responsibility of our own team of engineers. They jumped into action immediately when, during construction, the issue arose about reinforcing the floor construction. In such situations, we know that we can fully count on their strong adaptability.”
“Apart from that, everyone at the site also deserves a big pat on the back. It was a tremendous challenge to perfectly align all of the activities in the individual logistics units in spite of several delivery delays and last minute changes. This project shows that we are prepared for all possible situations.”
